Sold
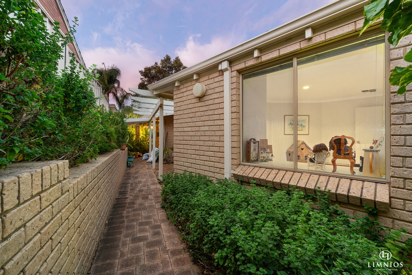
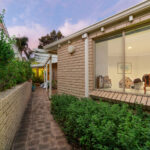
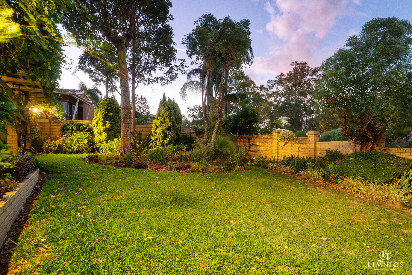
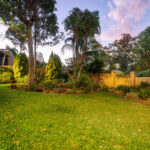
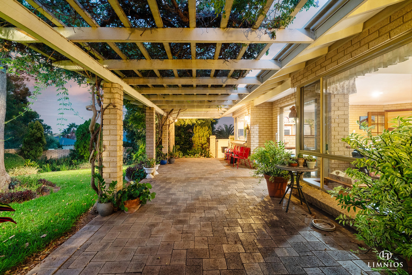
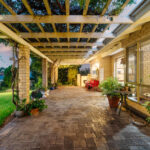
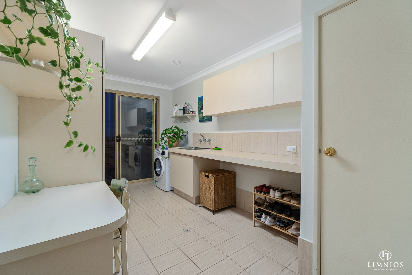
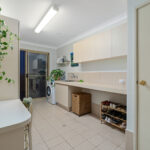
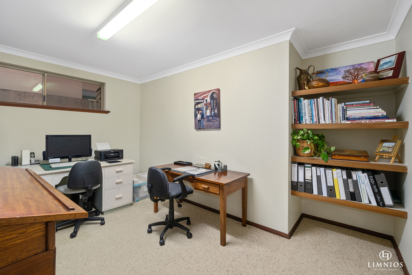
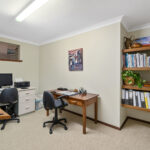
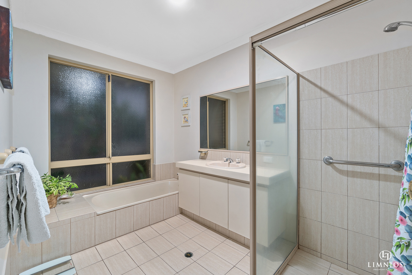
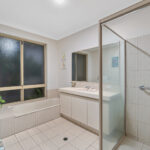
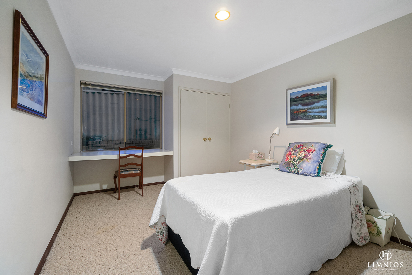
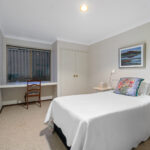
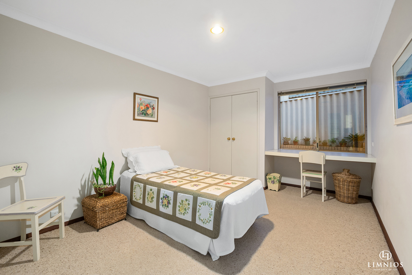
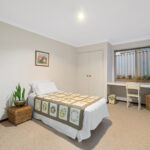
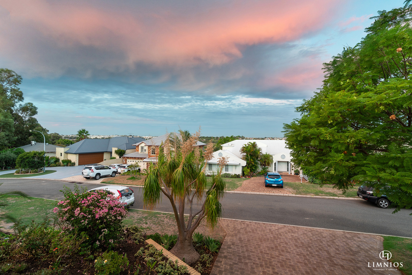
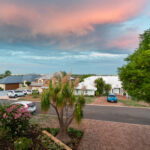
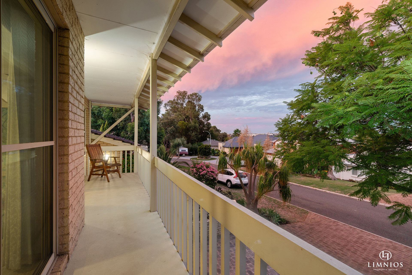
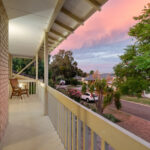
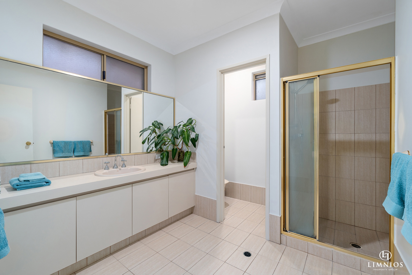
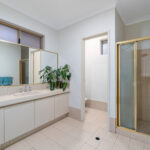
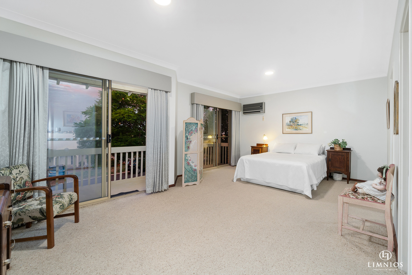
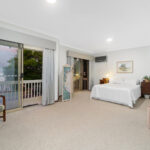
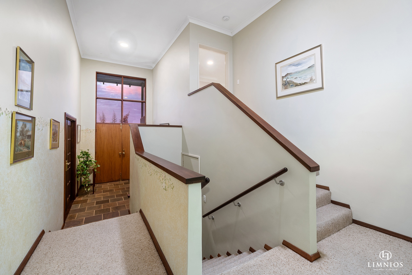
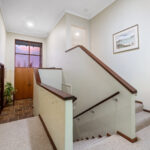
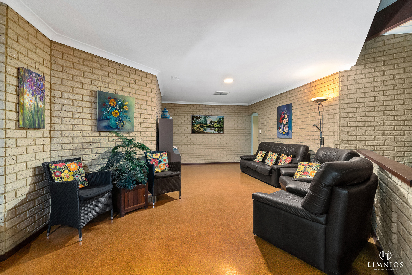
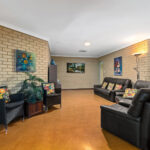
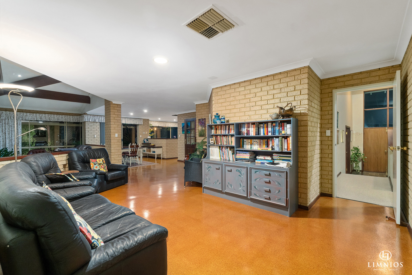
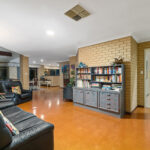
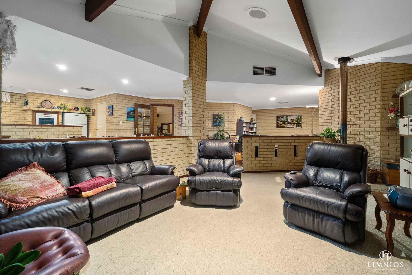
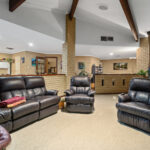
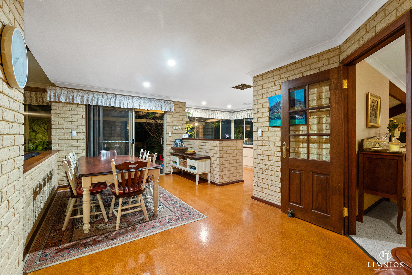
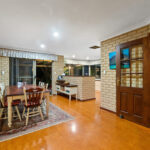
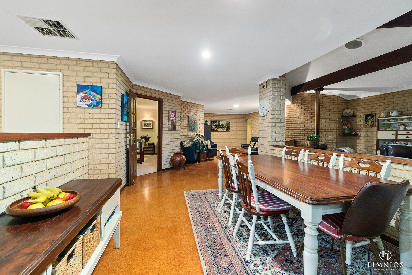
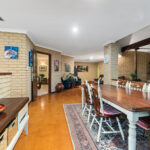
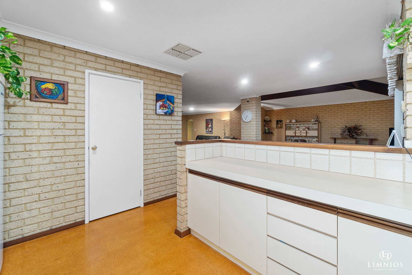
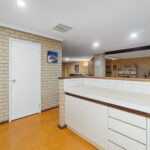
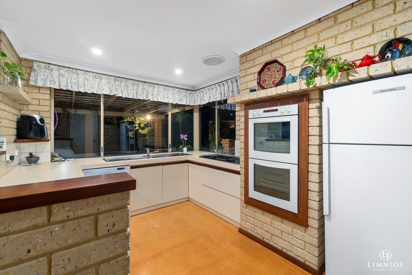
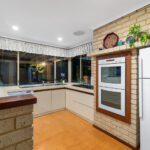
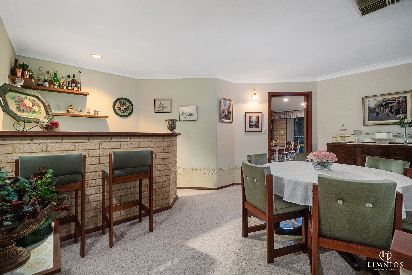
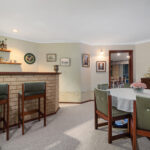
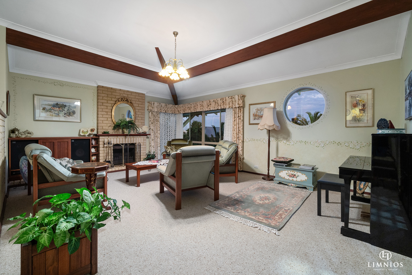
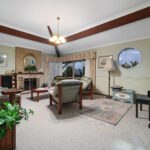
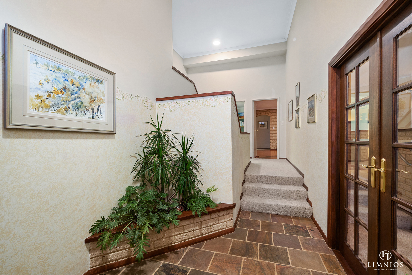
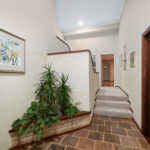














































You are invited to explore this unique, multi-level family home, designed to cater to your every need. A seamless blend of functionality and style awaits you, offering distinct separation between the main living and sleeping zones, tailored to suit your family’s lifestyle.
The under-croft garage with parking for two cars provides direct access into the house. The double front doors usher you into a soaring, light-filled foyer, setting the stage for the journey through this exquisite residence. Explore the formal living and dining rooms through double French doors, leading seamlessly to the kitchen, casual meals area, family room, games room, bedrooms, main bathroom, and laundry.
Ascend the stairs past the study to discover a private suite perfect as a parents’ retreat, teenager’s den or maybe a home office. Revel in the generously sized bedroom, complemented by a private balcony offering expansive views. A walk-in robe, spacious ensuite bathroom, and toilet complete this exclusive sanctuary.
For informal gatherings and entertaining, the casual meals area opens onto a rear alfresco shaded by a timber pergola and a beautiful, mature wisteria. Overlooking a lush lawn and established gardens, this outdoor haven is perfect for creating lasting memories with family and friends.
Indulge in the following features that make this home truly exceptional:
• Double front doors and a separate front entrance foyer
• Formal living with an open fireplace, exposed beams, and a feature window
• Formal dining with a built-in bar for effortless entertaining
• Polished cork flooring
• Well-appointed kitchen with double wall oven, gas hotplate, walk-in
pantry, full-size dishwasher
• Large windows and a raked ceiling
• Three minor bedrooms with built-in robes and work desks
• Main suite boasting a walk-in robe, ensuite, WC, and balcony
• Main bathroom with a shower recess, bath, and vanity
• Study with built-in shelving
• Laundry with generous workspace and storage
• Decorative paintwork enhancing the aesthetic appeal
• Evaporative air conditioning throughout the main floor, with a wall-mounted
A/C in the main suite
• Ample storage space, including a store room and garden shed
• Reticulation
• Driveway parking for visitors
Don’t miss the chance to make this extraordinary residence your home!

| Area (m2) | 889 |
| Land Category |
| Area (m2) | 255 |
| Street Address |
17
Mooltunya Court, Kingsley 6026 |
| Region | Kingsley |
Features
Subscribe to our newsletter for the latest industry news.

Limnios Property Group is, and always has been a family owned and operated business whose success is based upon one simple belief: although property is our product, it is the people who entrust their properties to us that are the reason for our success.


Celebrating 50 years of living and breathing Perth’s inner city: Buying, Selling & Leasing
We would love to hear from you! If you have any questions or would like to get in touch with us, please use the following information:
As trusted and long-standing authorities in Perth real estate, you can be assured of honest and realistic advice from one of our qualified property experts who will provide the most up-to-date market value according to your property type.
Please let us know how we can assist you.